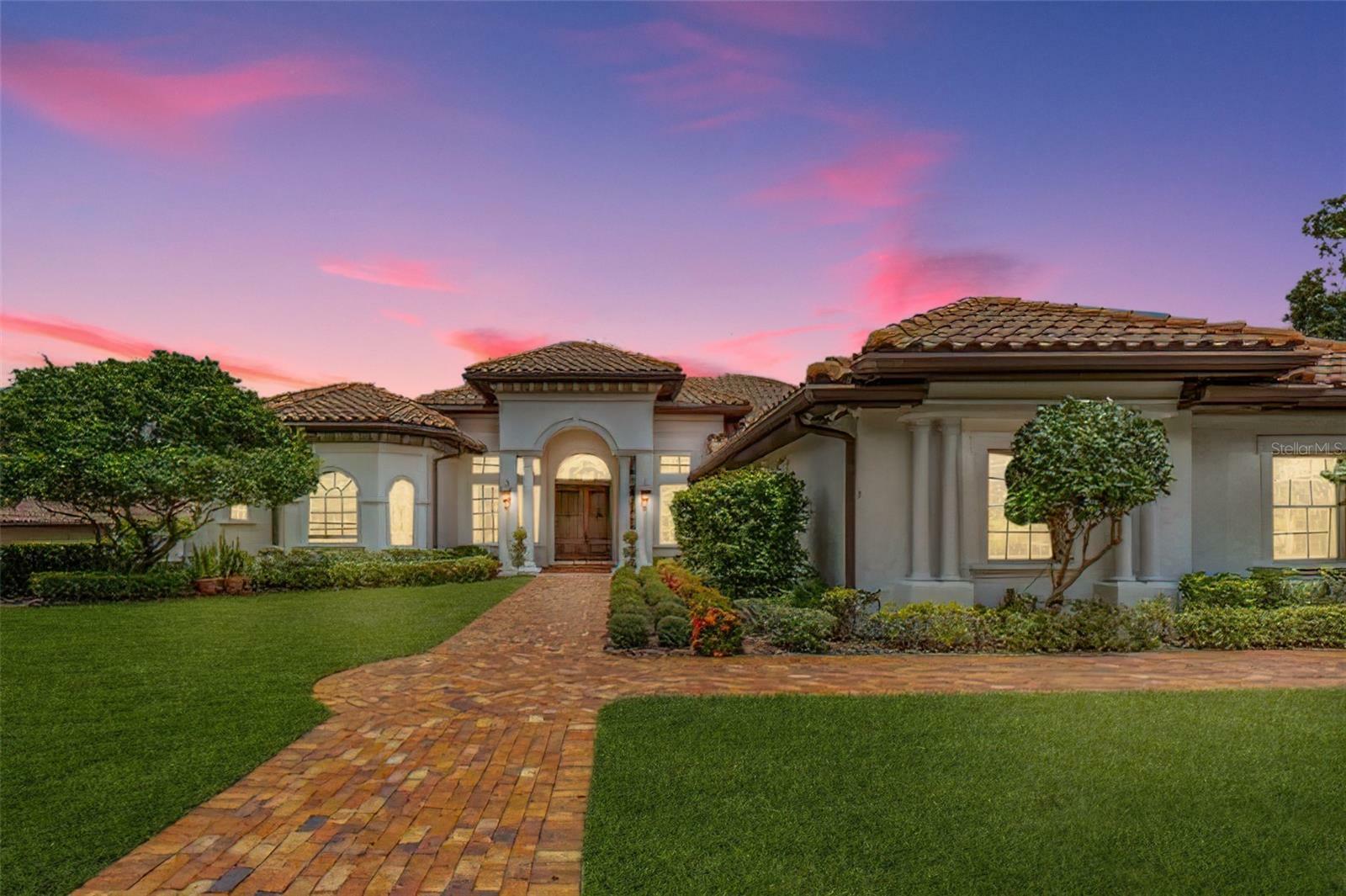


 STELLAR / Home Wise Realty Group Inc - Contact: 407-712-2000
STELLAR / Home Wise Realty Group Inc - Contact: 407-712-2000 3036 Seigneury Drive Windermere, FL 34786
Description
O6210683
$16,095(2023)
0.66 acres
Single-Family Home
2011
Mediterranean, Other
Trees/Woods, Pool
Orange County
Listed By
STELLAR
Last checked Nov 21 2024 at 7:05 AM GMT+0000
- Full Bathrooms: 4
- Negotiable
- Appliances: Wine Refrigerator
- Appliances: Washer
- Appliances: Tankless Water Heater
- Appliances: Refrigerator
- Appliances: Range Hood
- Appliances: Range
- Appliances: Microwave
- Appliances: Dryer
- Appliances: Disposal
- Appliances: Dishwasher
- Appliances: Cooktop
- Appliances: Convection Oven
- Appliances: Built-In Oven
- Appliances: Bar Fridge
- Storage Rooms
- Media Room
- Inside Utility
- Formal Living Room Separate
- Formal Dining Room Separate
- Family Room
- Den/Library/Office
- Breakfast Room Separate
- Wet Bar
- Split Bedroom
- Solid Wood Cabinets
- High Ceilings
- Eat-In Kitchen
- Crown Molding
- Central Vaccum
- Ceiling Fans(s)
- Harbor Isle
- Private
- Near Public Transit
- Landscaped
- In County
- Fireplace: Outside
- Fireplace: Living Room
- Fireplace: Gas
- Foundation: Slab
- Other
- Central
- Central Air
- Tile
- Self Cleaning
- Screen Enclosure
- Other
- Infinity
- In Ground
- Dues: $2800/Annually
- Wood
- Travertine
- Stucco
- Block
- Roof: Tile
- Utilities: Water Source: Well, Water Source: See Remarks, Water Source: Public, Water Connected, Phone Available, Natural Gas Connected, Electricity Connected, Electricity Available, Cable Connected, Cable Available, Bb/Hs Internet Available
- Sewer: Septic Tank
- Elementary School: Thornebrooke Elem
- Middle School: Gotha Middle
- High School: Olympia High
- 44X22
- Garage Faces Side
- Driveway
- 1
- 4,287 sqft
Listing Price History
Estimated Monthly Mortgage Payment
*Based on Fixed Interest Rate withe a 30 year term, principal and interest only





As you enter through the magnificent custom mahogany door, you are greeted by the formal living room with breathtaking views of the screened-in infinity pool, complete with a jacuzzi tub and a cascading waterfall illuminated by a sophisticated lighting system. There is a real stone fireplace with hand painted art above that to make the feel of elegance in that room with the beautiful views. To your right there is your dining room. You can hear the sound of music from every room with owned top of the line surround system.
The gourmet kitchen is a chef’s dream, featuring top-of-the-line appliances. Above the stove is a stunning real stone custom hood, and centerpiece and point of pride in this magnificent kitchen. Above the gas cook top, a custom hand-painted mural adds a unique touch of artistry and elegance. The exquisite custom Cherry Mohagany cabinetry, crafted with meticulous attention to detail, all a real wood for harmony and exude elegance and sophistication. A spacious island, dual sinks, and high-quality granite countertops make this kitchen ideal for both everyday cooking and entertaining. Additionally, two glass display cabinets are perfect for showcasing your special China. Further along, the luxurious primary suite is strategically located for ultimate privacy, offering serene views of the infinity pool and waterfall. The primary bath is a sanctuary of relaxation, featuring top-to-bottom Italian travertine stone for effortless maintenance. It has shower with the top-of-the-line Jacuzzi tub for relaxation and ample closet with custom shelving. The media room, designed for entertainment, features a built-in bar with a sink, a full wine setup, custom mahogany cabinetry, roomy enough where you can put a grand piano, perfect for intimate gatherings. This room and opens to the family room, which in turn offers access to the pool area, complete with a second real stone fireplace and a custom outdoor kitchen. This outdoor space overlooks both the lush garden with mature landscaping and the screened-in infinity pool, making it an entertainer's dream. The custom tile roof not only enhances the aesthetic appeal but also ensures durability for years to come.
The home's flooring is uniformly laid with the highest quality Italian travertine throughout the house for conformity and harmony. Bedrooms are all covered with top quality real wood flooring. Every column and fireplace and Hood are from real stone.
Experience the ultimate in luxury living with stunning views of the infinity pool from nearly every room, this residence offers a seamless blend of indoor and outdoor living, creating a truly remarkable oasis of comfort and elegant. This outdoor space overlooks both the lush garden with mature landscaping, Pool making it an entertainer's dream.